The architect Aldo Rossi suggested that architecture can be created through memory and analogy, a concept that was largely discarded by the Modern Movement. What I received in the architecture program at Temple University from 1975 to 1980 was a training in making what Klaus Herteg calls “the decorated diagram.” Herteg describes the Bauhaus/Gropius/Harvard legacy as “a weak connection between eye and mind.” He further indicts the idea of strict functionalism as a basis for design (as does Rossi in his Architecture of the City, who sees it as only one of many criteria) thus: “Formalism in this sense implies a total nonrecognition of the multiplicity of meanings a form may have: intrinsically as part of the structure or system of forms or a fragment of imagined and real whole; iconographically, as a cultural symbol; and empirically, as a functional clue.”
This project was done in the fall semester of the fifth year, one of a series of small projects before the beginning of the Thesis project. The design of the Baptistery for me was a breakthrough, the point where it occurred to me that we were getting an incomplete picture of architectural design. I realized I could use my memory and instinct in addition to the functional notions of bubble diagram and circulation, and it happened because I was designing “blind”. I had not yet been to Assisi and did not know the site - I did not even look at pictures, rather just used a site plan given to us as reference (this resulted in my designing for a flat site, when in fact the beautiful lawn in front of the Basilica slopes up from the building at a fairly steep pitch.) But this unknowing in fact helped me: since I had not seen the site and the Basilica, I had to design from a “memory” of Italy, which, one-upping my schoolmates, I in fact posessed.
Emilio Ambasz's statement that “the garden is the myth of beginning, the chapel that of the end” sparked the scheme. I had of course been looking at Rossi’s work, so the notion of stripped down geometric shapes (square, circle, triangle) were in my mind: but the stew of memories and images from my “old country” was also readily evoked. The terra cotta tiles and old wood beams of barns, the weathered ochre stucco, the elements of nature growing on and overtaking structures that were hundreds of years old: all these were easy to recall.
The scheme largely leaves functionality behind. Indeed, the project is mostly about symbols. The sequence of the Baptism would be as follows: the priest, the godparents, and the parents carrying the baby would walk out of the Basilica and walk to the square entry pad of the Baptistery, there faced with three columns (that symbolism is fairly obvious). The blue central field (the blue of course standing for water) of the square would lead the group into the Baptistery proper through a narrow stripe of blue.
Upon entering under the roof of the Baptistery, the sequence would be one of darkness to light, chapel (place of the end) to garden (place of beginning). In the initial leg of the Baptistery, the group’s path is obstructed by a column/tree trunk: this image was drawn from Dante’s Inferno, the fearful “dark wood”, an obstacle on the path to light and salvation. The corner of the Baptistery is an altar niche, formed by a half-barrel, containing a crucifix: the niche is lit by light slits on each side.
After a prayer at the altar, the group begins the descent toward the light of the garden (had I known the true slope of the site, I might have made that descent an ascent up to the garden instead). The garden is a circular barrel space open to the sky above. The baptism font is formed out of rock, as is the table for the ointments. The garden thus represents the child’s place of beginning in the Church and the salvation that awaits him.
The Baptism over, the group then exits up through a set of stairs on axis with the entrance of the Basilica - again, pretty transparent symbolism, but all of this was new to me: it was a revelation that I could actually design like this. One brief look at the scheme and it’s obvious that it is not very functional: it’s mostly open to the elements; plus, what would the poor priest do on a rainy day? Well, it’s open to the elements on purpose (gardens usually are), and the priest can always use the font inside the church on a rainy day…but it really didn’t matter in this case, my mind was on other things.
The main critic that day was the Chairman of the department, and he was not amused - I guess the symbology was a little much for him. He lost it with the column/tree trunk. He walked up to the drawing and pointed it out and sarcastically asked “Now what is this thing here?” I explained the symbolism. “Do you think people might get tired of that?” I said I didn’t know what he meant. “Do you think that might grow old, that it would get tired to have these symbols in your face all the time?” At the time I was too exhausted to come up with a proper response.
Since then I have thought of many good responses, such as “No more than they get tired of the thousands of other symbols they are presented with every day - I can’t even image the Catholic religion apart from its symbology." He was of course suggesting that I was “leading” people about with this program of symbolism, and I should have said that this program was no more or less leading than the functionalist program we were being fed. What I also did not know at the time was that he was completely wrong, that one could design like that, in fact should design more like that. But I did not learn much of the above until I left architecture for a while and went back to art, and realized that all artworks and buildings are mostly the “memory of some other thing.1 ”
Oh, and this particular small project has turned out to be my favorite of all the designs I have done.
1Aldo Rossi, A Scientific Autobiography, (Cambridge, Mass.: MIT Press, 1981), p. 20.
This project was done in the fall semester of the fifth year, one of a series of small projects before the beginning of the Thesis project. The design of the Baptistery for me was a breakthrough, the point where it occurred to me that we were getting an incomplete picture of architectural design. I realized I could use my memory and instinct in addition to the functional notions of bubble diagram and circulation, and it happened because I was designing “blind”. I had not yet been to Assisi and did not know the site - I did not even look at pictures, rather just used a site plan given to us as reference (this resulted in my designing for a flat site, when in fact the beautiful lawn in front of the Basilica slopes up from the building at a fairly steep pitch.) But this unknowing in fact helped me: since I had not seen the site and the Basilica, I had to design from a “memory” of Italy, which, one-upping my schoolmates, I in fact posessed.
Emilio Ambasz's statement that “the garden is the myth of beginning, the chapel that of the end” sparked the scheme. I had of course been looking at Rossi’s work, so the notion of stripped down geometric shapes (square, circle, triangle) were in my mind: but the stew of memories and images from my “old country” was also readily evoked. The terra cotta tiles and old wood beams of barns, the weathered ochre stucco, the elements of nature growing on and overtaking structures that were hundreds of years old: all these were easy to recall.
The scheme largely leaves functionality behind. Indeed, the project is mostly about symbols. The sequence of the Baptism would be as follows: the priest, the godparents, and the parents carrying the baby would walk out of the Basilica and walk to the square entry pad of the Baptistery, there faced with three columns (that symbolism is fairly obvious). The blue central field (the blue of course standing for water) of the square would lead the group into the Baptistery proper through a narrow stripe of blue.
Upon entering under the roof of the Baptistery, the sequence would be one of darkness to light, chapel (place of the end) to garden (place of beginning). In the initial leg of the Baptistery, the group’s path is obstructed by a column/tree trunk: this image was drawn from Dante’s Inferno, the fearful “dark wood”, an obstacle on the path to light and salvation. The corner of the Baptistery is an altar niche, formed by a half-barrel, containing a crucifix: the niche is lit by light slits on each side.
After a prayer at the altar, the group begins the descent toward the light of the garden (had I known the true slope of the site, I might have made that descent an ascent up to the garden instead). The garden is a circular barrel space open to the sky above. The baptism font is formed out of rock, as is the table for the ointments. The garden thus represents the child’s place of beginning in the Church and the salvation that awaits him.
The Baptism over, the group then exits up through a set of stairs on axis with the entrance of the Basilica - again, pretty transparent symbolism, but all of this was new to me: it was a revelation that I could actually design like this. One brief look at the scheme and it’s obvious that it is not very functional: it’s mostly open to the elements; plus, what would the poor priest do on a rainy day? Well, it’s open to the elements on purpose (gardens usually are), and the priest can always use the font inside the church on a rainy day…but it really didn’t matter in this case, my mind was on other things.
The main critic that day was the Chairman of the department, and he was not amused - I guess the symbology was a little much for him. He lost it with the column/tree trunk. He walked up to the drawing and pointed it out and sarcastically asked “Now what is this thing here?” I explained the symbolism. “Do you think people might get tired of that?” I said I didn’t know what he meant. “Do you think that might grow old, that it would get tired to have these symbols in your face all the time?” At the time I was too exhausted to come up with a proper response.
Since then I have thought of many good responses, such as “No more than they get tired of the thousands of other symbols they are presented with every day - I can’t even image the Catholic religion apart from its symbology." He was of course suggesting that I was “leading” people about with this program of symbolism, and I should have said that this program was no more or less leading than the functionalist program we were being fed. What I also did not know at the time was that he was completely wrong, that one could design like that, in fact should design more like that. But I did not learn much of the above until I left architecture for a while and went back to art, and realized that all artworks and buildings are mostly the “memory of some other thing.1 ”
Oh, and this particular small project has turned out to be my favorite of all the designs I have done.
1Aldo Rossi, A Scientific Autobiography, (Cambridge, Mass.: MIT Press, 1981), p. 20.
Animation from CAD model (right click for player controls)
Baptistery for the Basilica of St. Francis, Assisi.
Original axonometric of Baptistery, 1979.
Colored pencil on yellow trace.
Colored pencil on yellow trace.
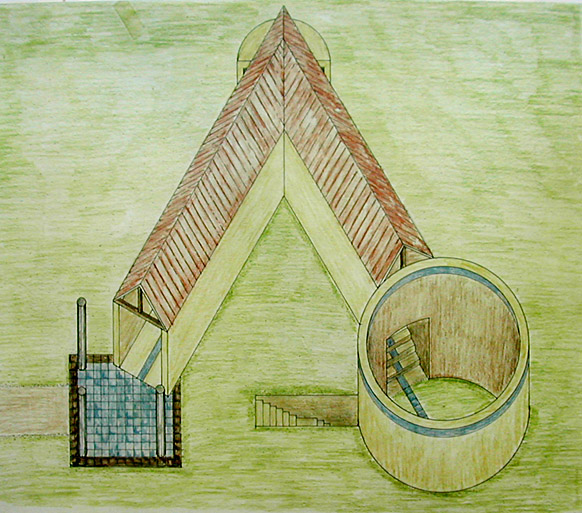
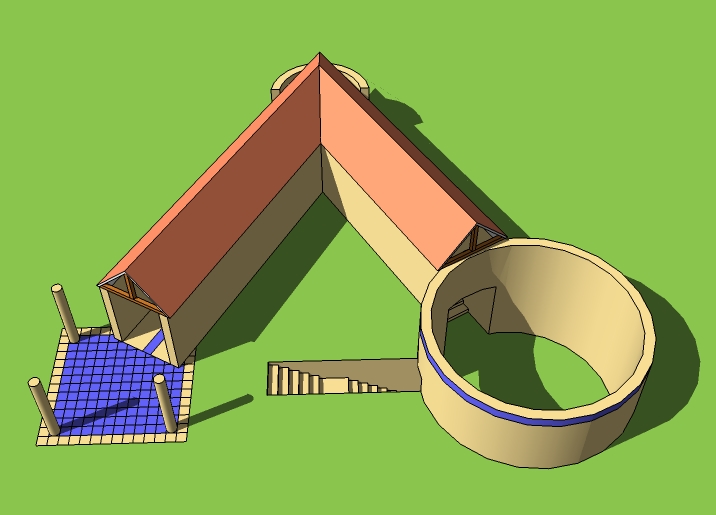
CAD Model Arial Perspective
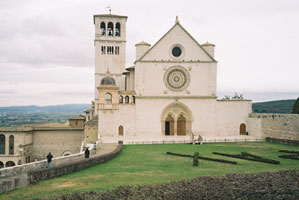
Basilica of St. Francis and facing lawn (the site).
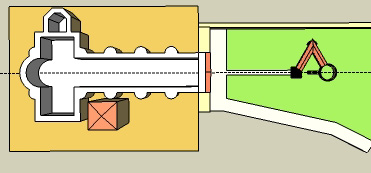
CAD Model Site Plan showing Basilica and Baptistery.
© Anthony Silvio D'Aulerio / Art & Architecture
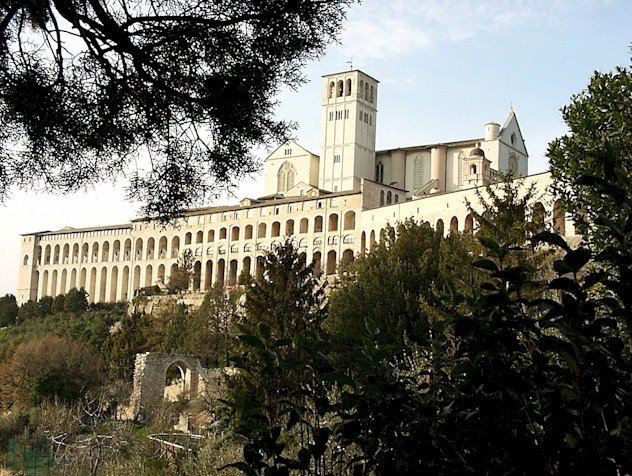
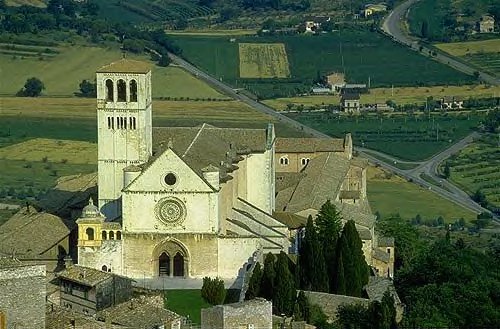
Basilica of St. Francis and surrounding countryside.
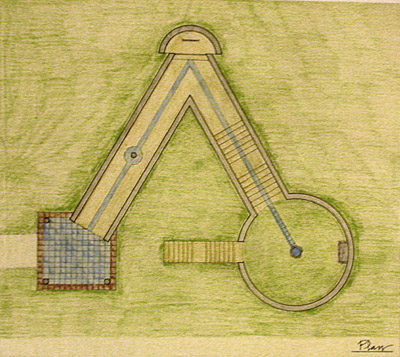
Original floor plan of Baptistery, 1979.
Colored pencil on yellow trace.
Colored pencil on yellow trace.